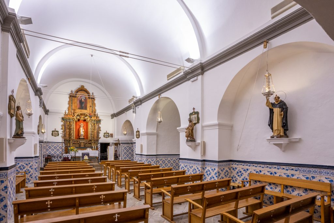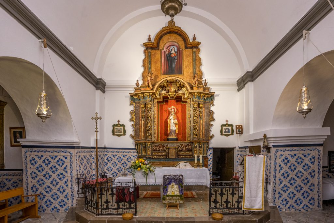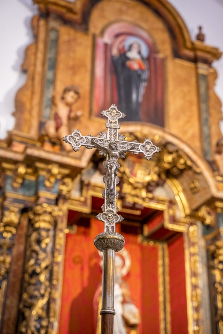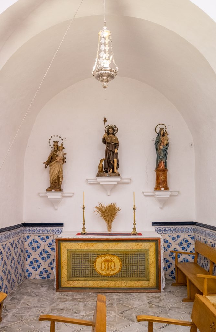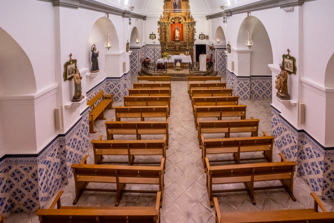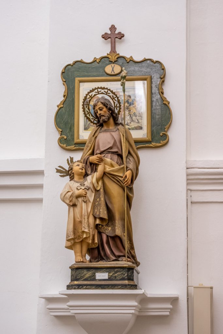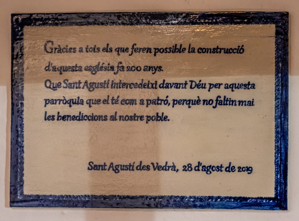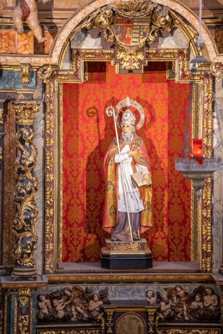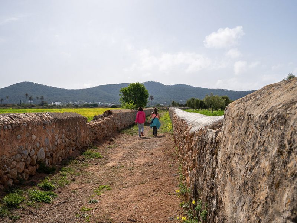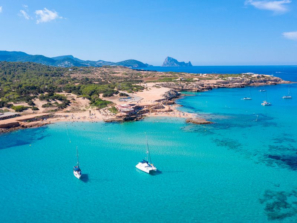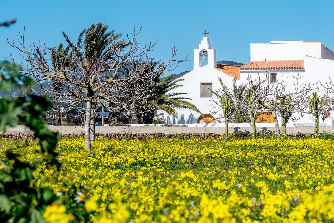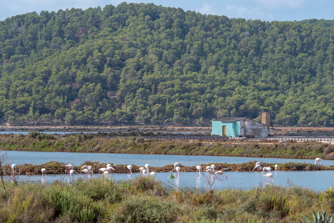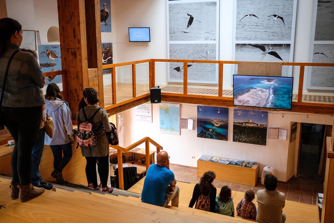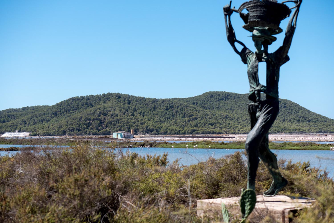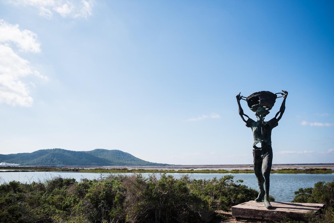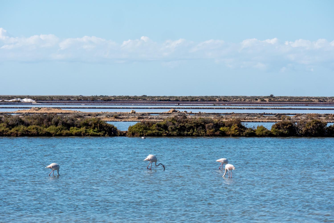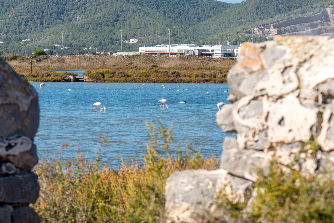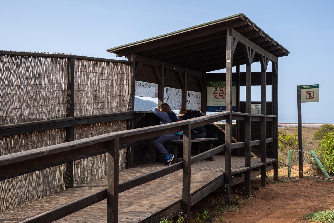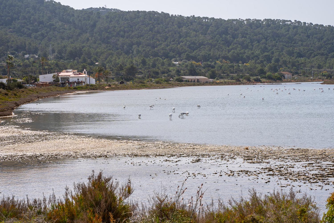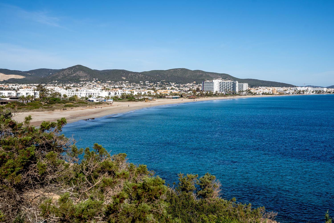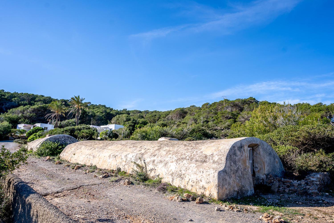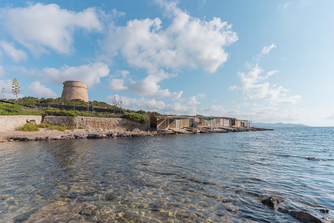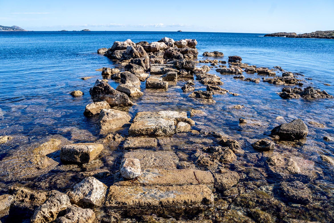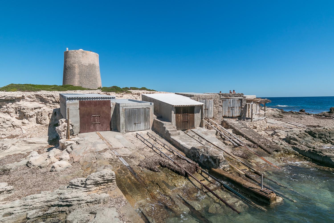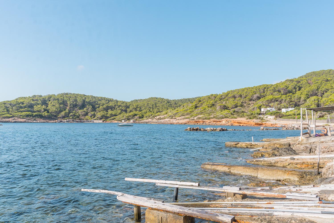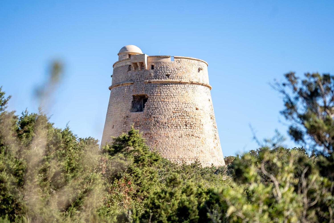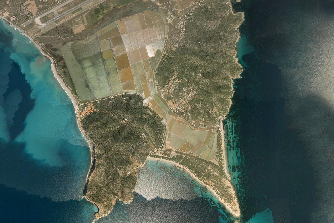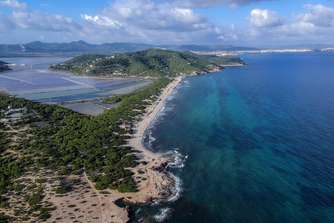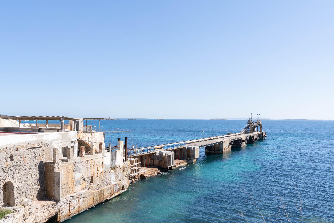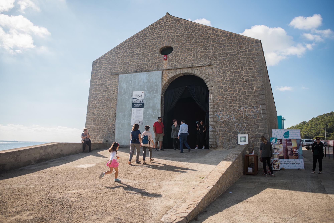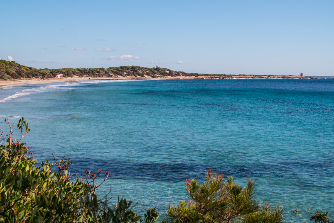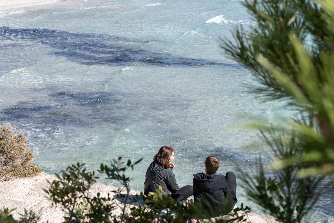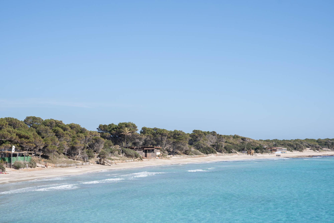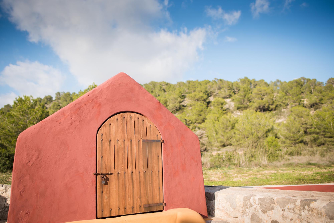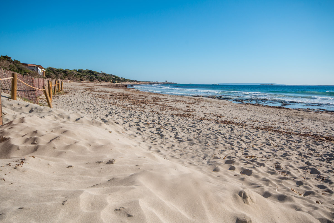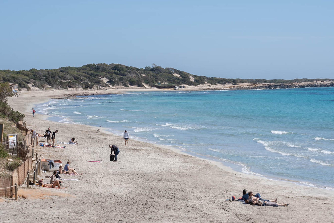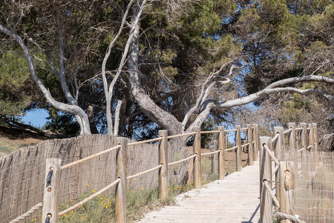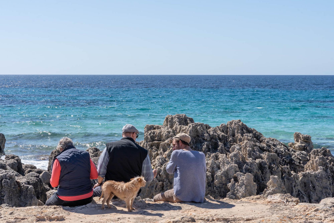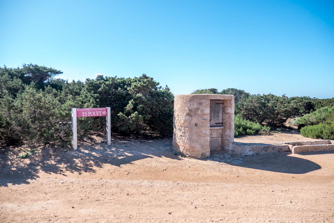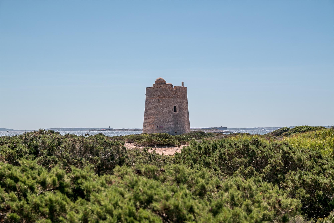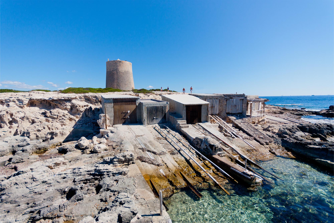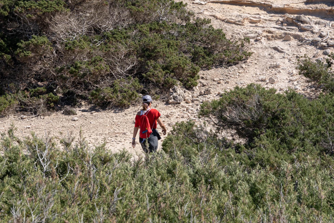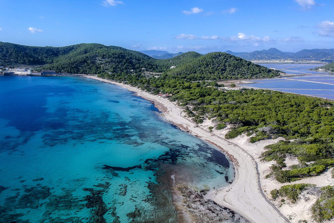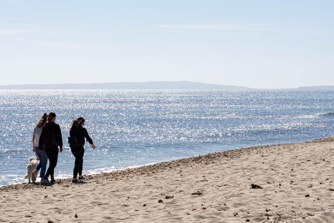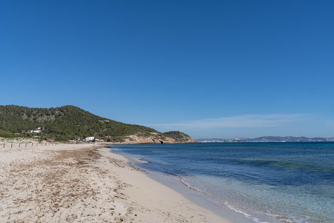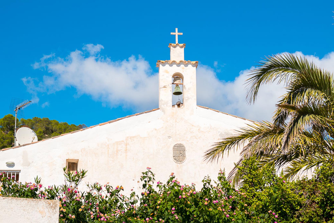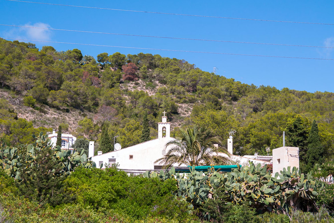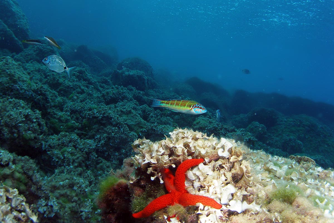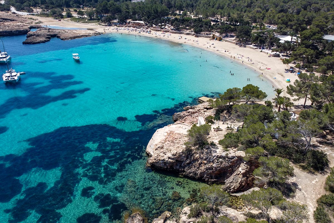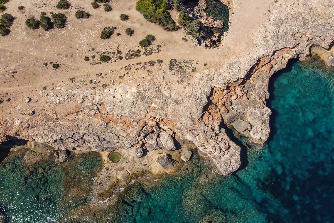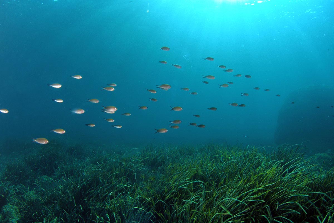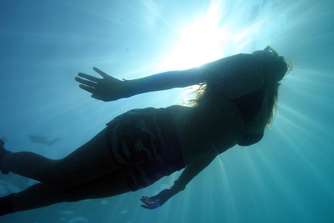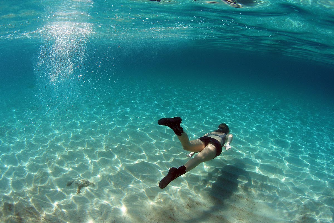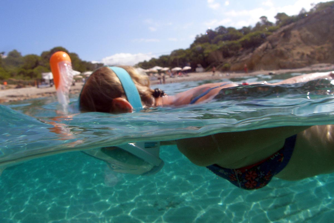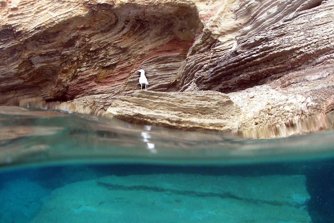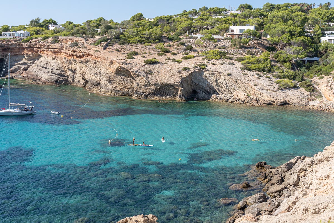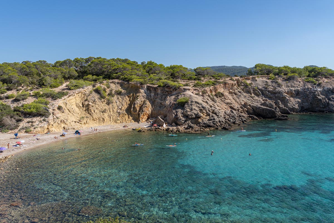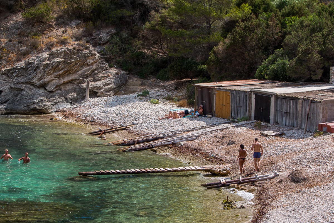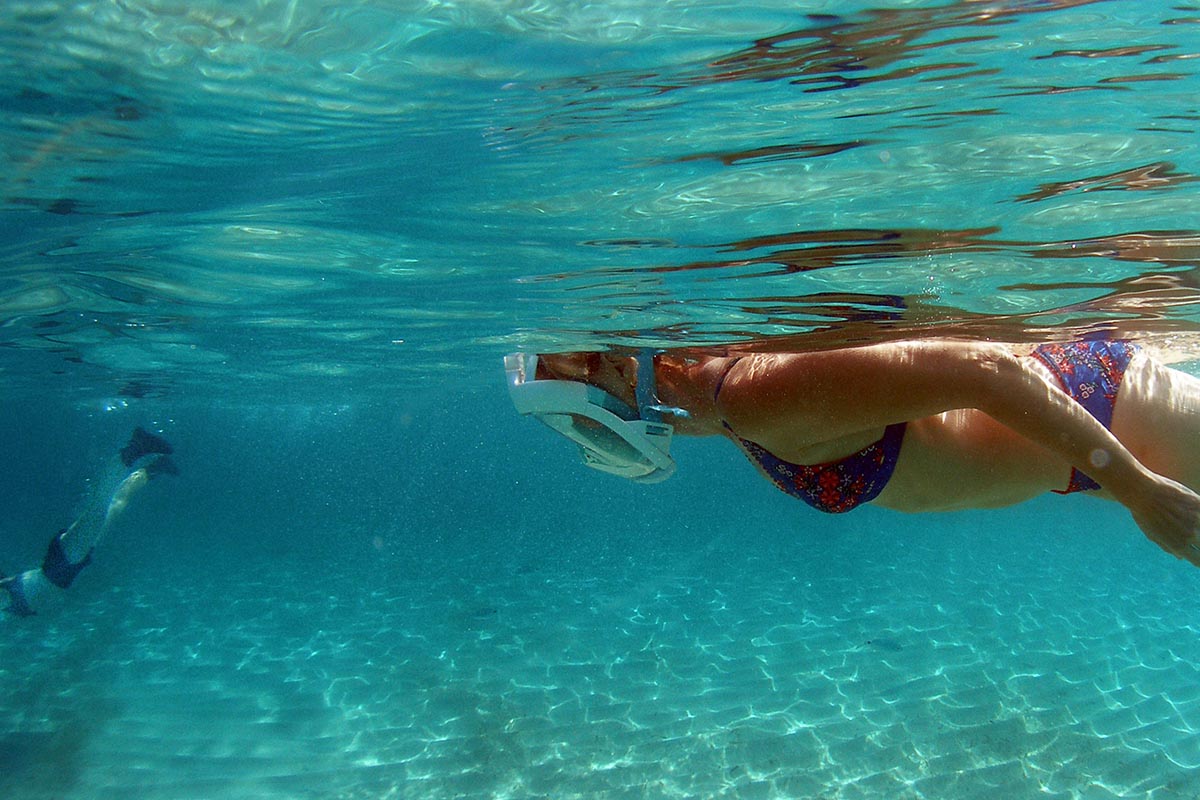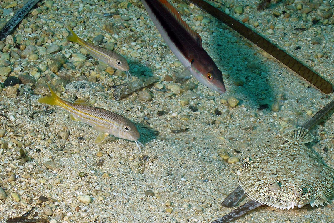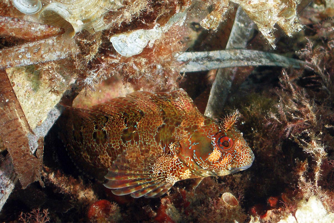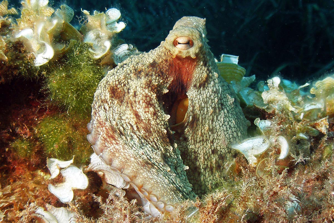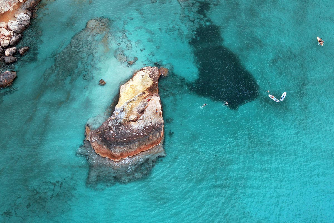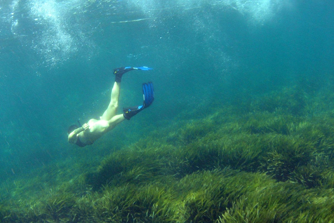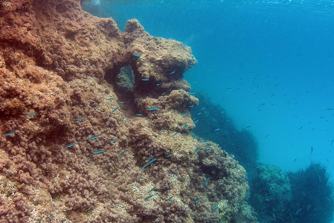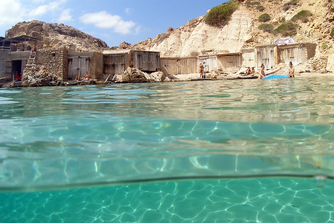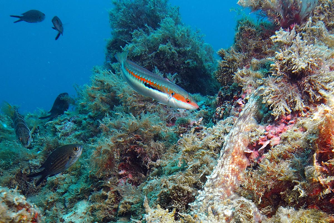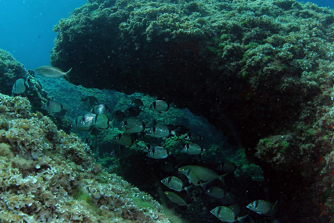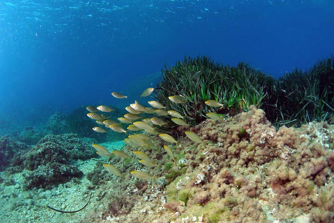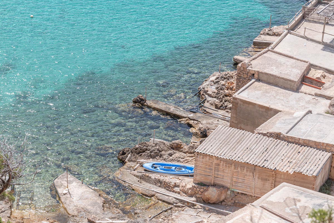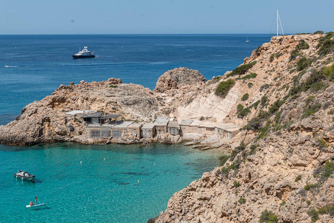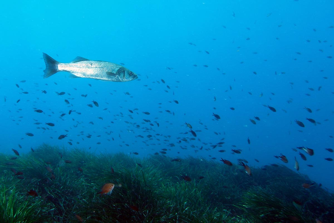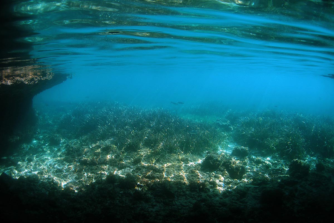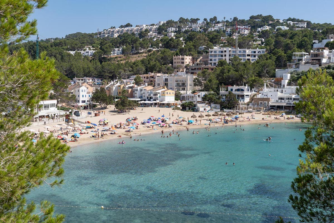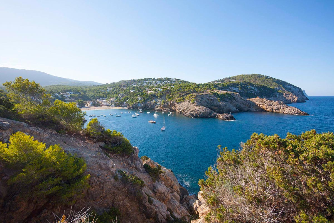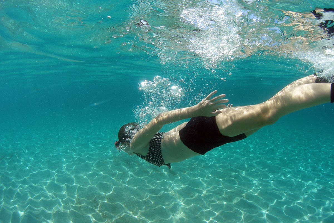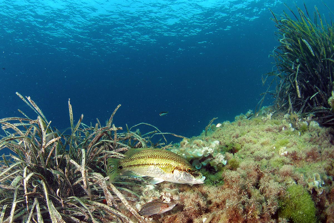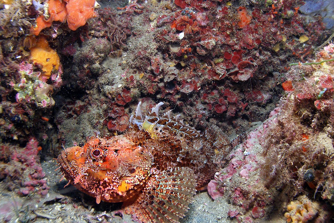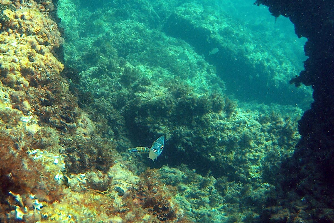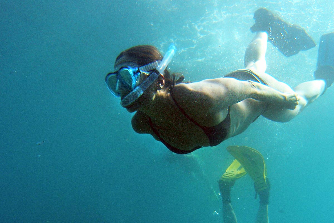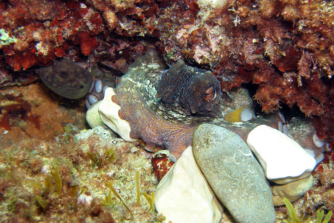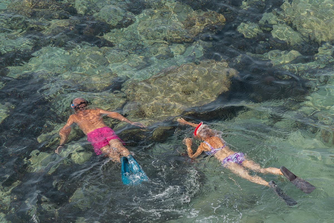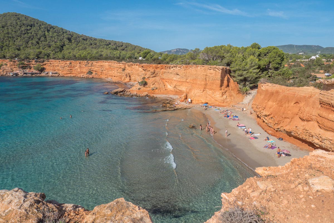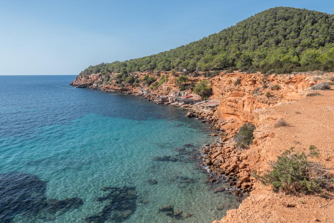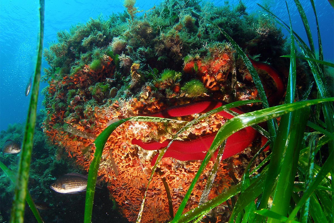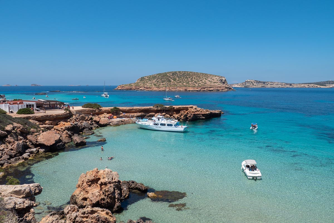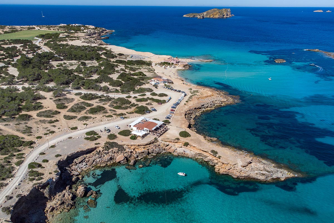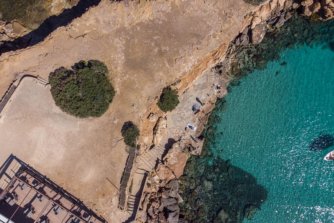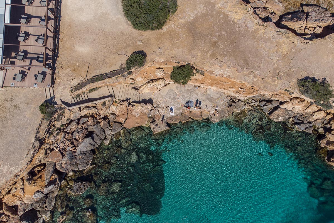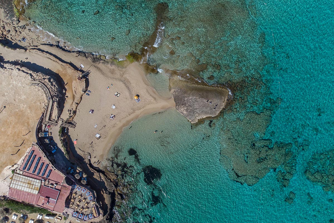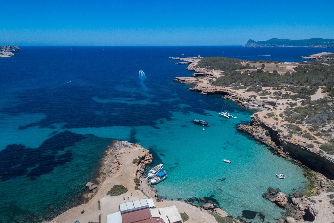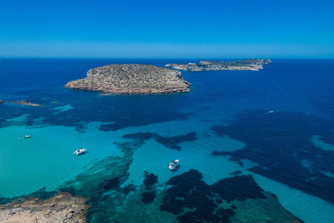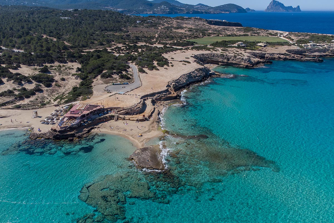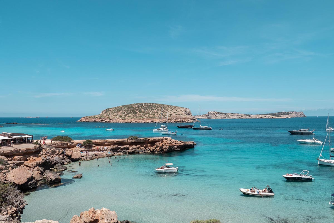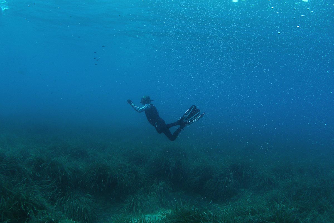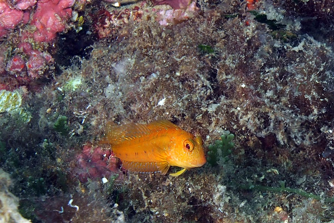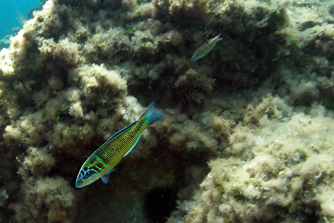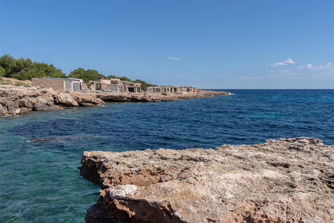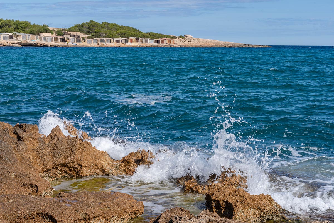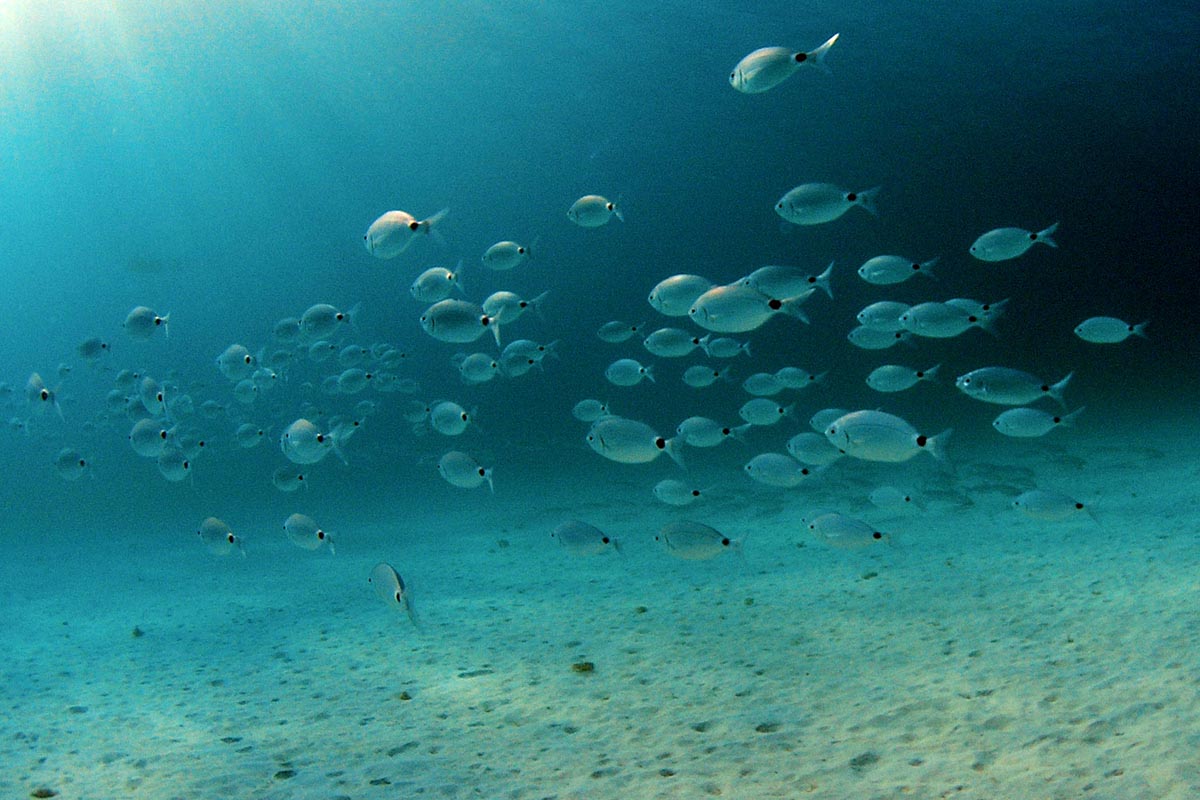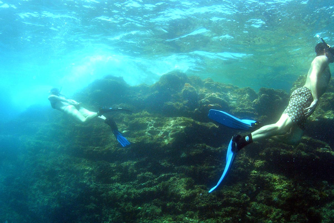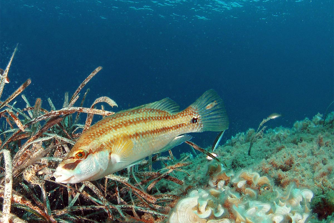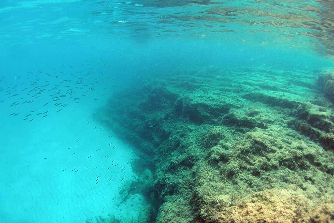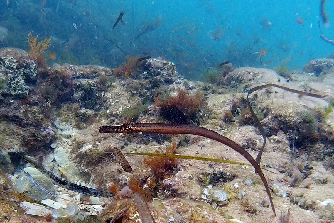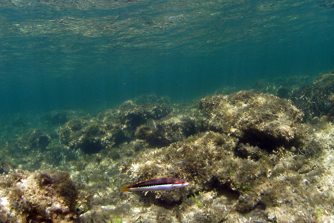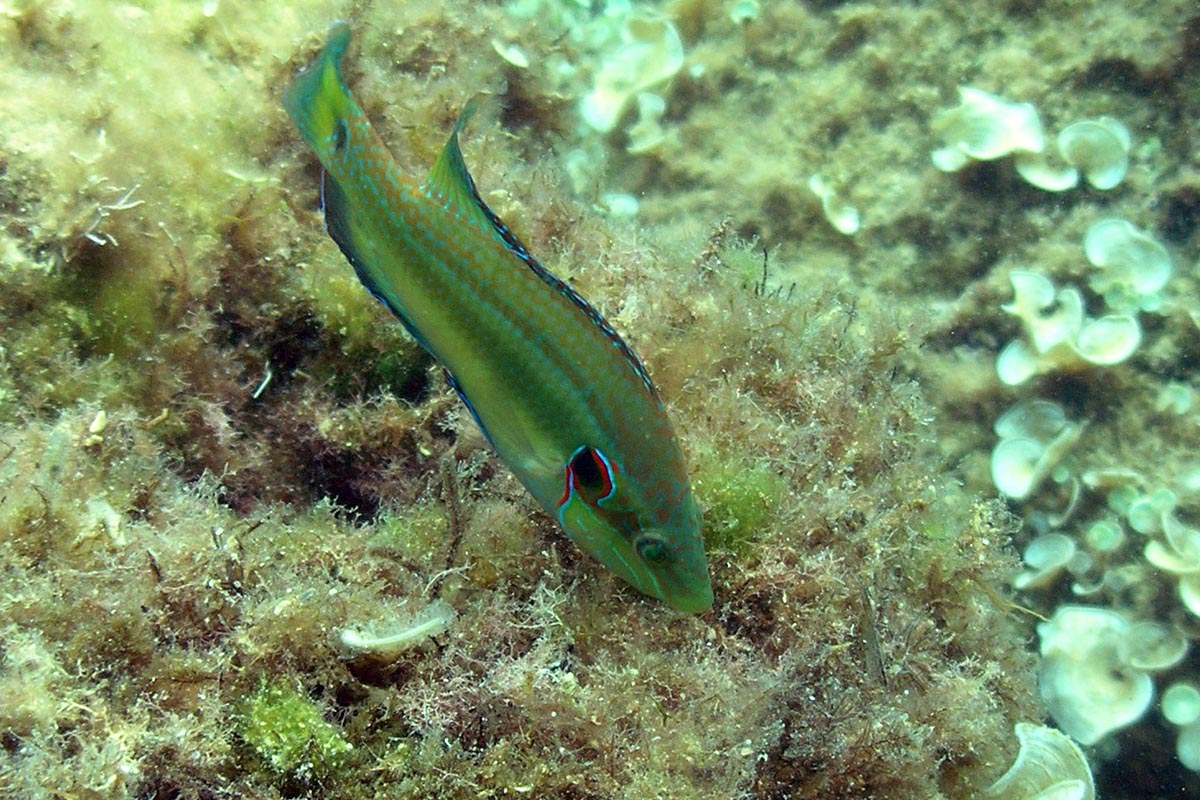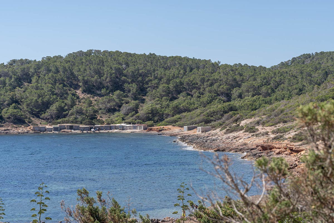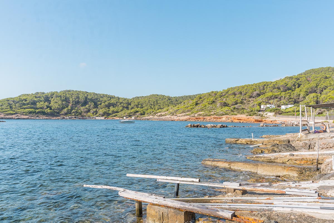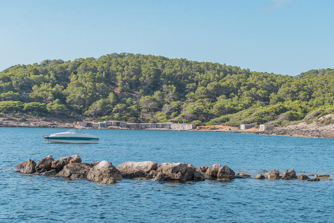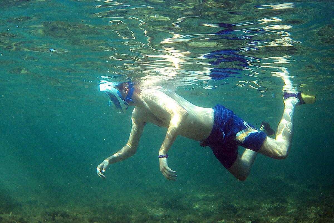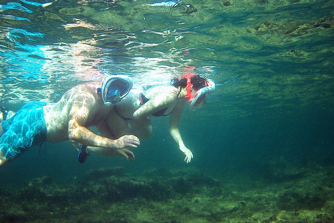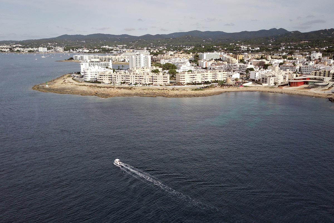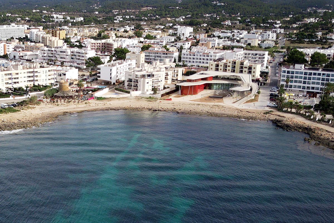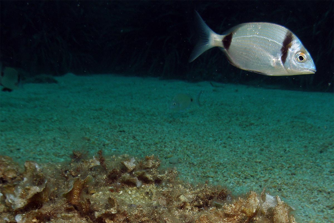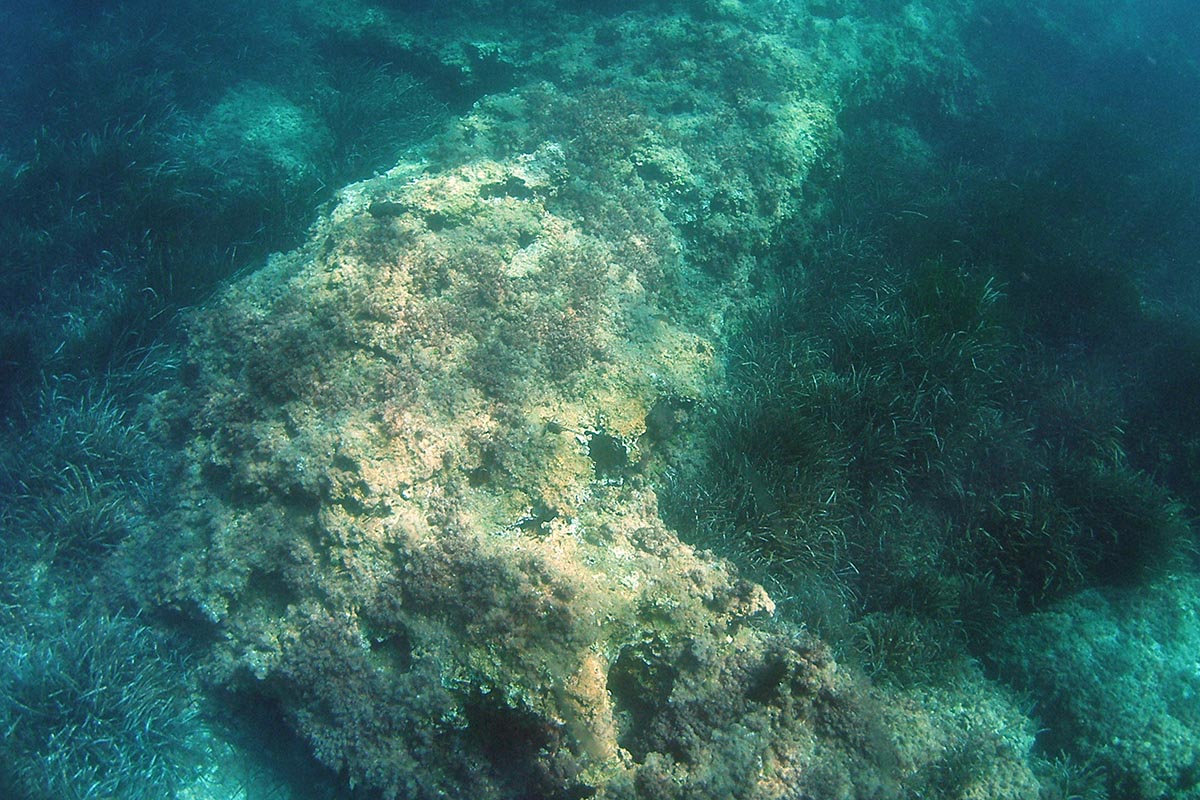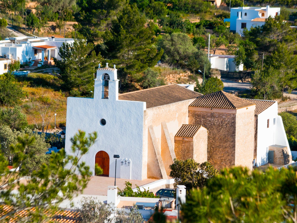
Sant Agustí Church, 200 years of history and adversity
Sant Agustí church celebrates its two hundredth year anniversary in 2019. It ́s history is full of challenges and difficulties that date back to 1788, the year in which the first stone was laid, and, reflecting its first idiosyncrasy, was located in a different place to the one now occupied by the building.
Its construction followed the decision of the first bishop of Ibiza and Formentera, Manuel Abad y Lasierra, to create a parish between the two existing ones of Sant Josep de Sa Talaia and Sant Antoni de Portmany, which would occupy an area of 35 km². In 1785 the bishop chose some land at Can Pere Rafal, in Racó de s’Alqueria, to begin the works. This decision led to the first of many well-known disagreements that marked the history of the church. The residents were not satisfied with the chosen position and requested the new church be situated in a more central location.

Photo: Jose Buil Mayral. Published in the book “The churches of Ibiza” by Jorge Demerson. 1974
When the time came to start the work, the contribution of labour became a genuine problem of public order that ended in residents being imprisoned for refusing to participate in its construction. Law and custom was introduced requiring future users of each parish church to take responsibility for its construction. Since the residents of the newly formed Sant Agustí parish had already participated in the construction of San Josep church and the Sant Antoni chapels before 1785, it was deemed that the parishioners of those parishes which already had churches must participate again in the works for the church in the new parish. Many refused, offering various excuses such as lack of time due to their workload running their farms. Possibly, as the historian Joan Marí Cardona points out, these refusals were actually more motivated by the residents’ objection to the original location of the church. Whatever the reason, their refusal to collaborate meant many residents were taken to prison, although they were released after hiring a lawyer. However, the constant appeals of the defence lawyer Francesc Tur Damià had consequences for him, and eventually he was also imprisoned for calling into question the governor’s decisions.
Once Eustaquio de Azara became bishop, he relented to the public ́s preference for a more central location and the current position of the church was chosen, at the site named Puig des Vedrà, after which the parish church is named today.
But that was not the only reason for discord or the last headache for the ecclesiastical authority and the residents involved. The new site stretched over two neighbouring farms and each family donating their property for the church, demanded that it be built on their part of the land. Since the church was close to the houses of both these families (Can Curt and Can Berri – both with their own tower) a Solomonic solution was chosen and both lands were used equally to build the church. As a means of gratitude, it was decided that the main facade of the church would face the homes of the donors, which is why the church is north facing, a position completely untypical of religious buildings in the Balearic Islands.
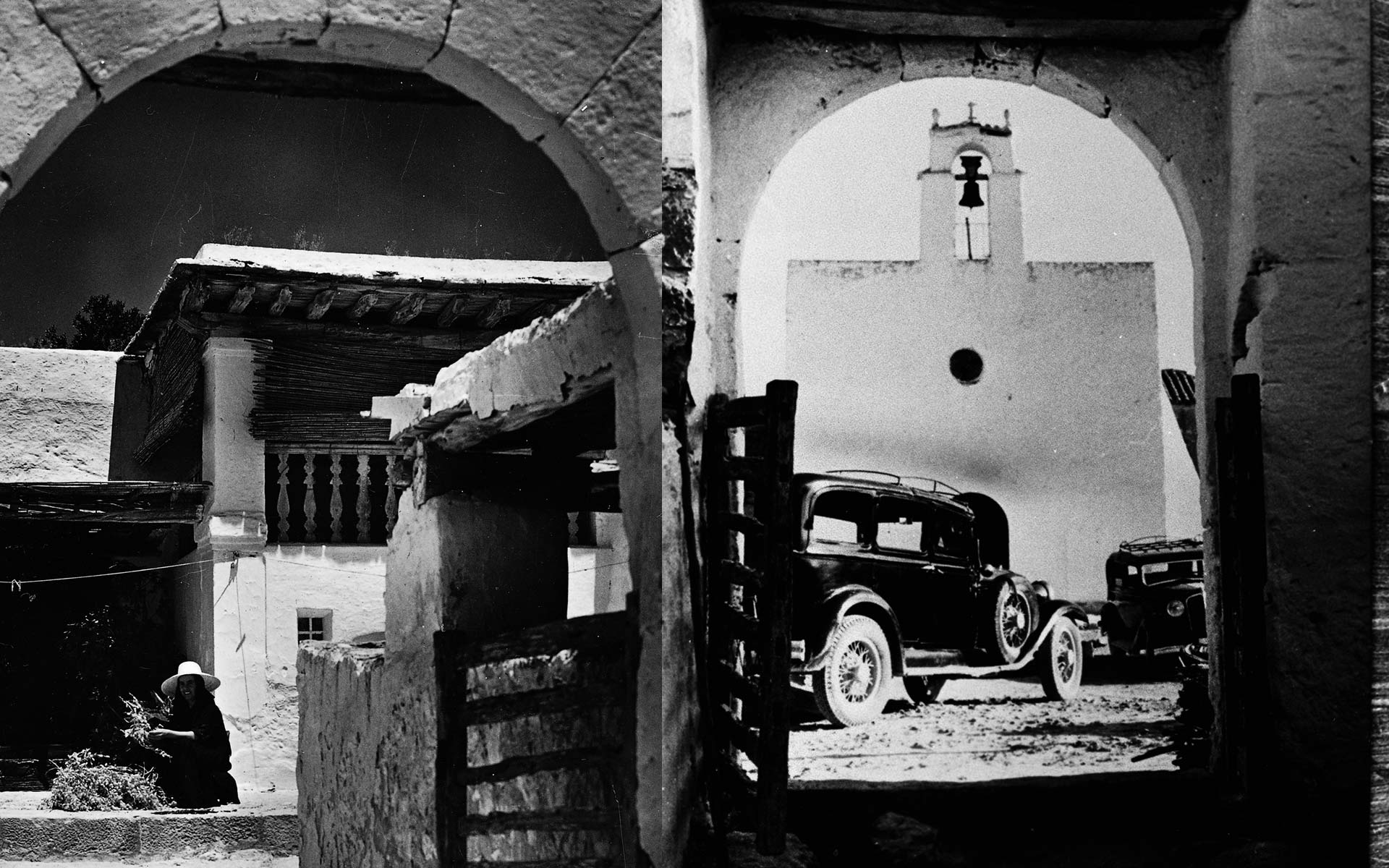
Can Berri – In front of the church of Sant Agustí
However, the turbulence in the process of the church ́s construction had not yet ended. This solution of compromise ended up being the source of new problems, this time of a structural nature. The church, having been built over two parts of land of a different composition, one part soft and comprising of earthy soils and the other part comprising of a rocky base, suffered from the beginning from an obvious lack of stability. The solid stone walls, with their bare appearance, did not have a sufficiently reliable base to ensure architectural stability, given the pressure exerted.
The original plans of engineer Pedro Grolliez de Servien of 1791, had to be modified to include some counter walls added on the west side, together with some internal braces added during the 1960 ́s, to prevent the church from cracking open. Within those plans, there was also a porch that was not built, perhaps due to lack of budget or the desire to finish works that suffered continuous delays.
Finally, in 1819 the works (paid for and completed by parish residents) of both the church and the large annexed clergy house, were completed, forming a large architectural complex which monopolizes the village square.
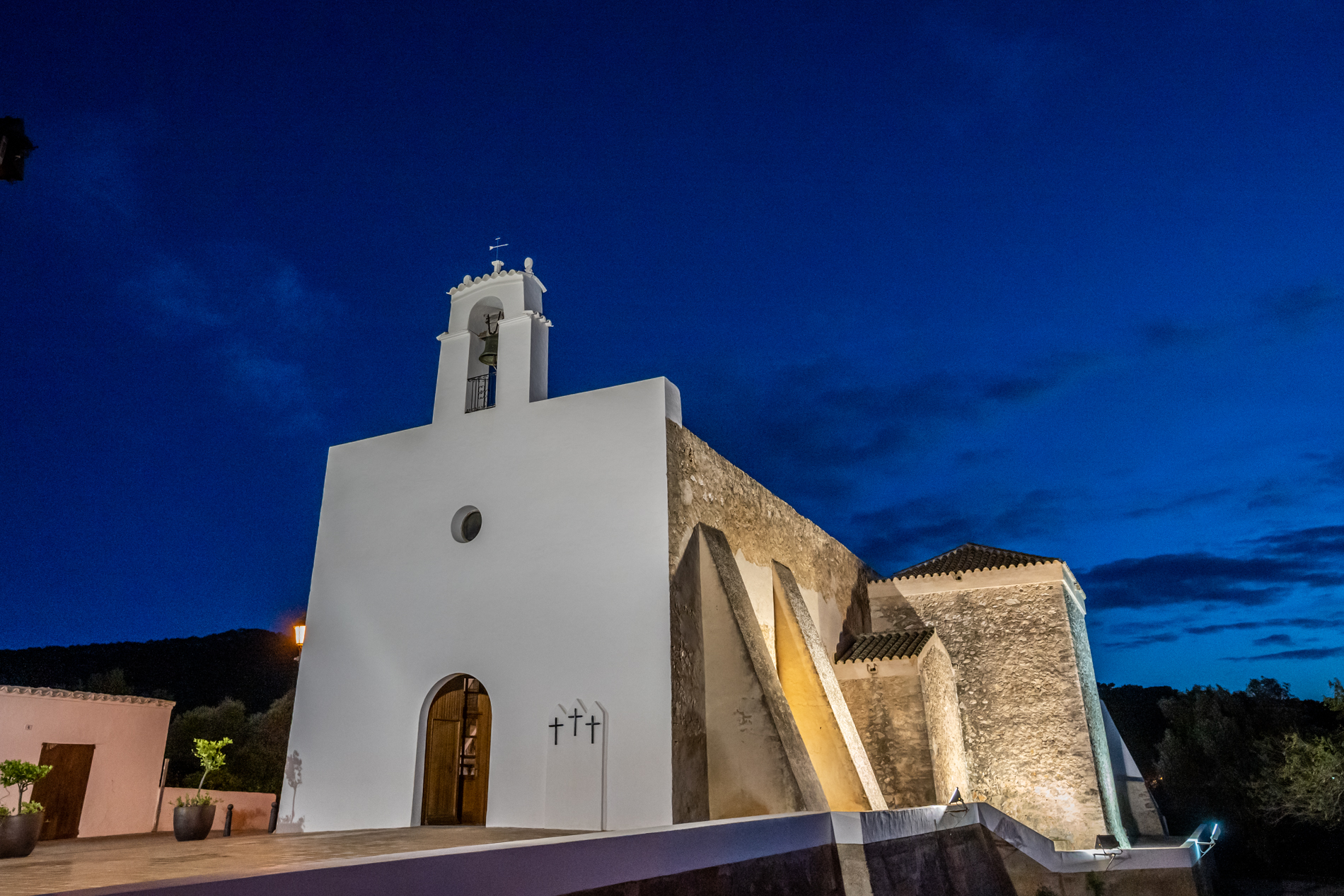
The church is formed by a single barrel vault nave with 3 round arches that create 6 simple lateral chapels that, together with the altar and the chancel, make up its structure. Four of the chapels are simple, small in size, and the two closest to the altar are deeper. Only one part of the original altarpiece has been preserved since the upper part was damaged in 1936. The piece is baroque and is presided over by a carved decorative image of the Lord. The old altarpiece is now kept in one of the two deeper chapels, that of the Holy Christ, with the front of the altar and the tabernacle, which were previously on the main altar, carved and decorated in wood.
Today, this beautiful ensemble of simple bearing flaunts a whitewashed facade, with a central bell tower and sturdy stone walls from which the striking buttresses on the west side stand out. The large clergy house, with gable roofs, boasts generously whitewashed walls with an irregular texture that add visual charm to its imprint, already beautiful for its location, in the foreground of the estate.
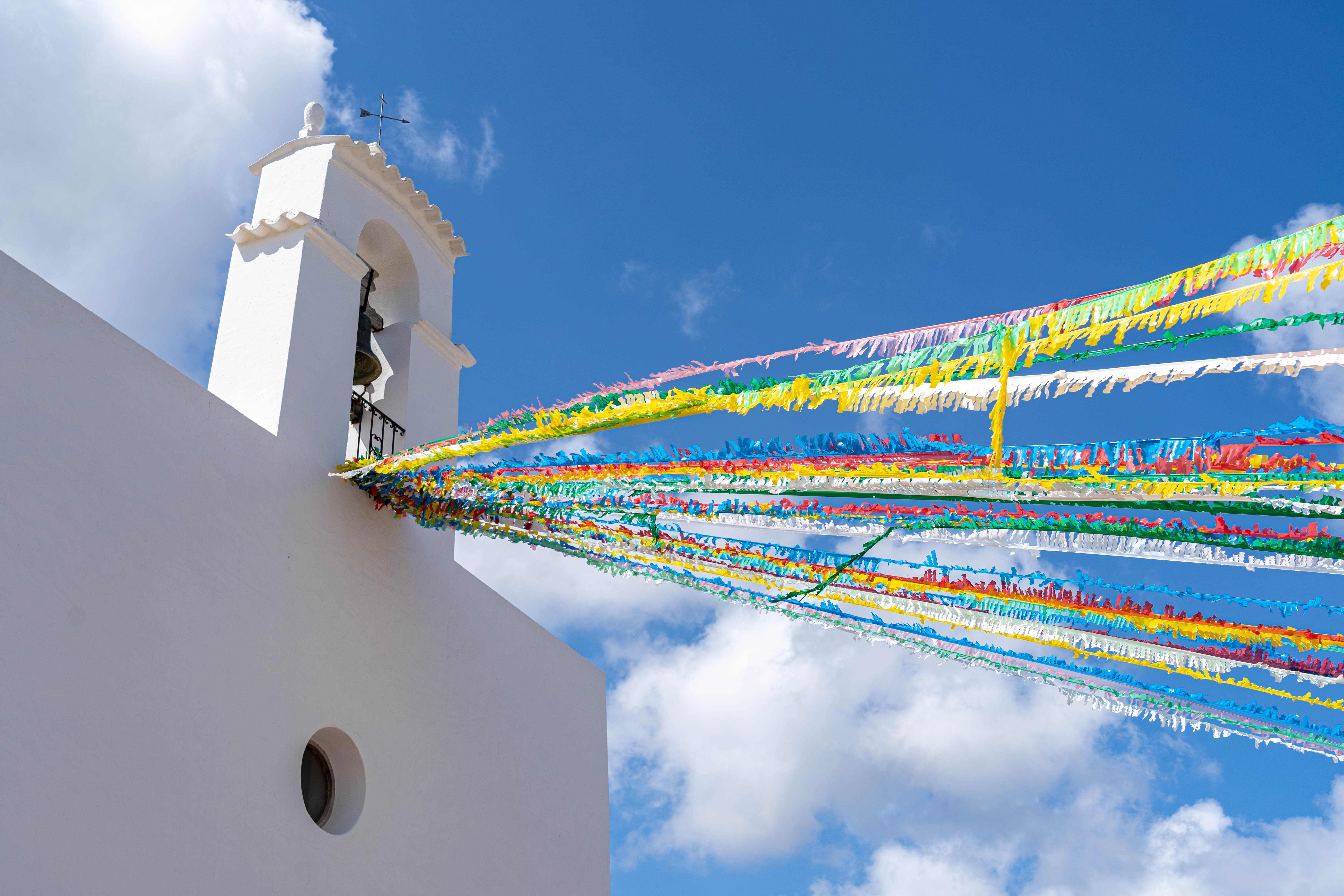
Popular events are held, in the square in front of the church facade, such as ball pagès (traditional folk dances) and concerts, complementing the socio-cultural activities of Can Curt, one of the original donor houses and currently an exhibition hall and residents ́ centre. Together with the restoration activity of the other donor and neighbouring house, Can Berri, they form a peaceful space full of charm.






